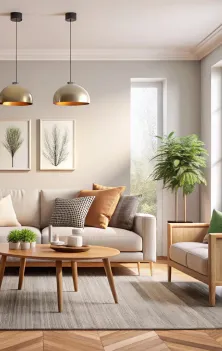
Space planning is a crucial part of interior design, focusing on optimizing the use of available space to ensure functionality, flow, and aesthetic appeal. By strategically placing furniture and considering traffic patterns, we create layouts that enhance the comfort and usability of your space.
Effective space planning ensures that each area serves its intended purpose without feeling cluttered or underutilized. Whether it's a small apartment, a large office, or a commercial space, thoughtful space planning maximizes every inch, providing both practical and stylish solutions.

Space planning is not just about arranging furniture; it’s about creating an environment that enhances how you live and work, offering comfort, convenience, and balance.
We work closely with you to understand your needs, lifestyle, and preferences, and then translate those into a layout that improves functionality, enhances your space’s flow, and meets your specific needs.
We specialize in creating well-thought-out layouts that make the most of your space, ensuring that every corner serves a purpose while maintaining a cohesive and stylish design.
With expert space planning, your space becomes more than just a place to live or work – it becomes a functional, efficient, and stylish environment that truly reflects your needs and preferences.

If you need any help, please feel free to contact us.